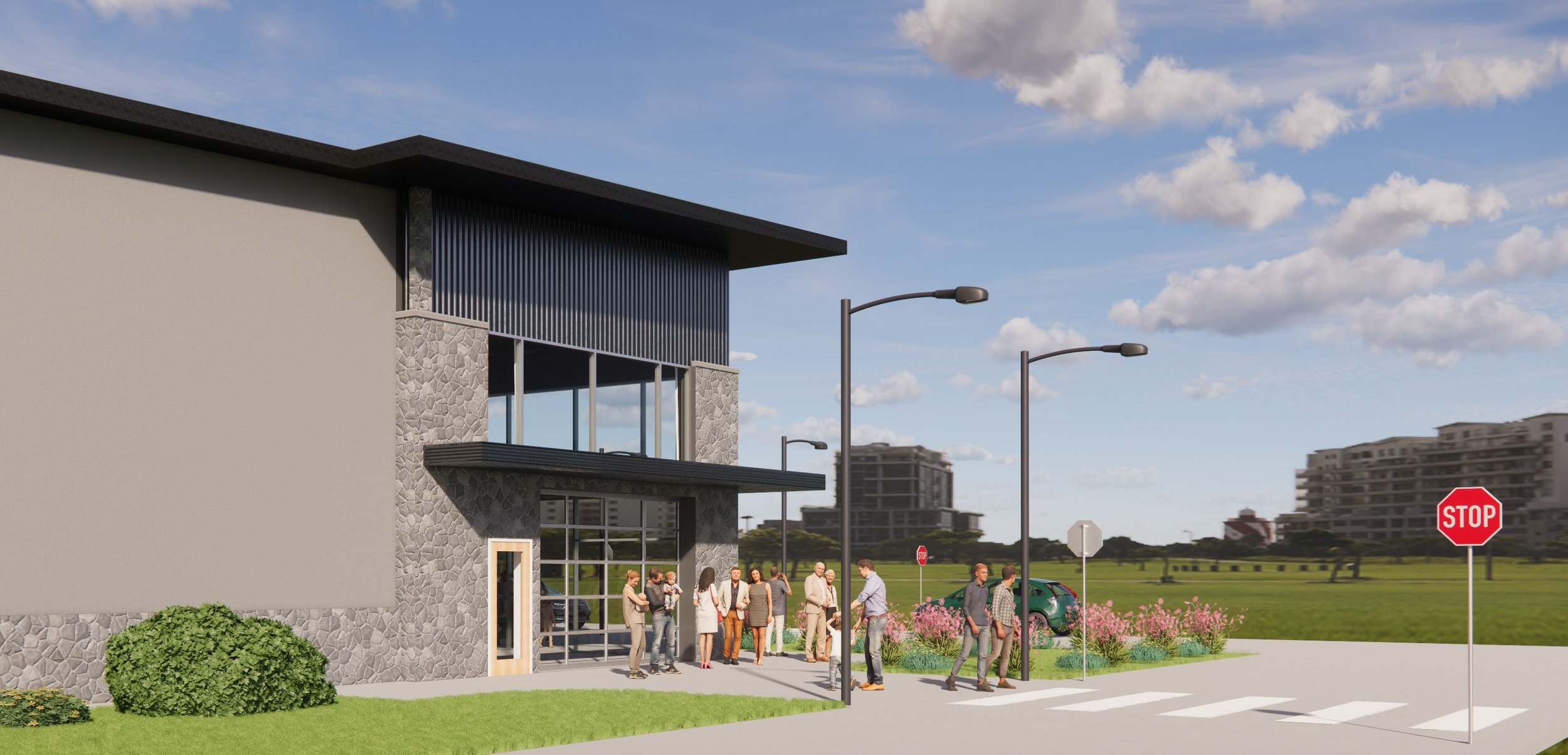
Internship Summer 2023 Renders and Project
Revit and Enscape Projects
Scroll ↓
Church Lobby. My goal was to create an inviting space with all ages interacting within a lobby that felt homely.
Exterior Courtyard. Trade School courtyard area. Subtle design of courtyard was based plumbing pipes, a nod to a trade at the school.
Profession Classroom. Multi-use classroom space for students or companies to use.
Church Renders provided to a client to use to fundraise. Revit and Enscape workflow. This view is to show the potential exterior use.
Sanctuary. My goal was to create a lively render based on the clients design preferences.
Alternate Lobby View. Interior design rendering to show potential use of the excess lobby space.
Hallway Render. This view was to show the impact of the fenestration and doors on the feel of the classroom spaces.
Foyer Render. This shows the program of the foyer to the coffee shop during the daytime.