Spring 2024 - A Collection of Renders
As part of my required coursework, I completed a semester long internship at a small firm in Cedar Park, TX. With this firm I was able to work on several projects including a pro bono tiny home village for foster kids, many office buildings, and some interior finish out projects. I was able to expand on my knowledge of site design, building code, energy compliance, materials and methods, as well as rendering and design skills.

Workflow consisting of Revit-> Enscape -> Photoshop to create these renders.
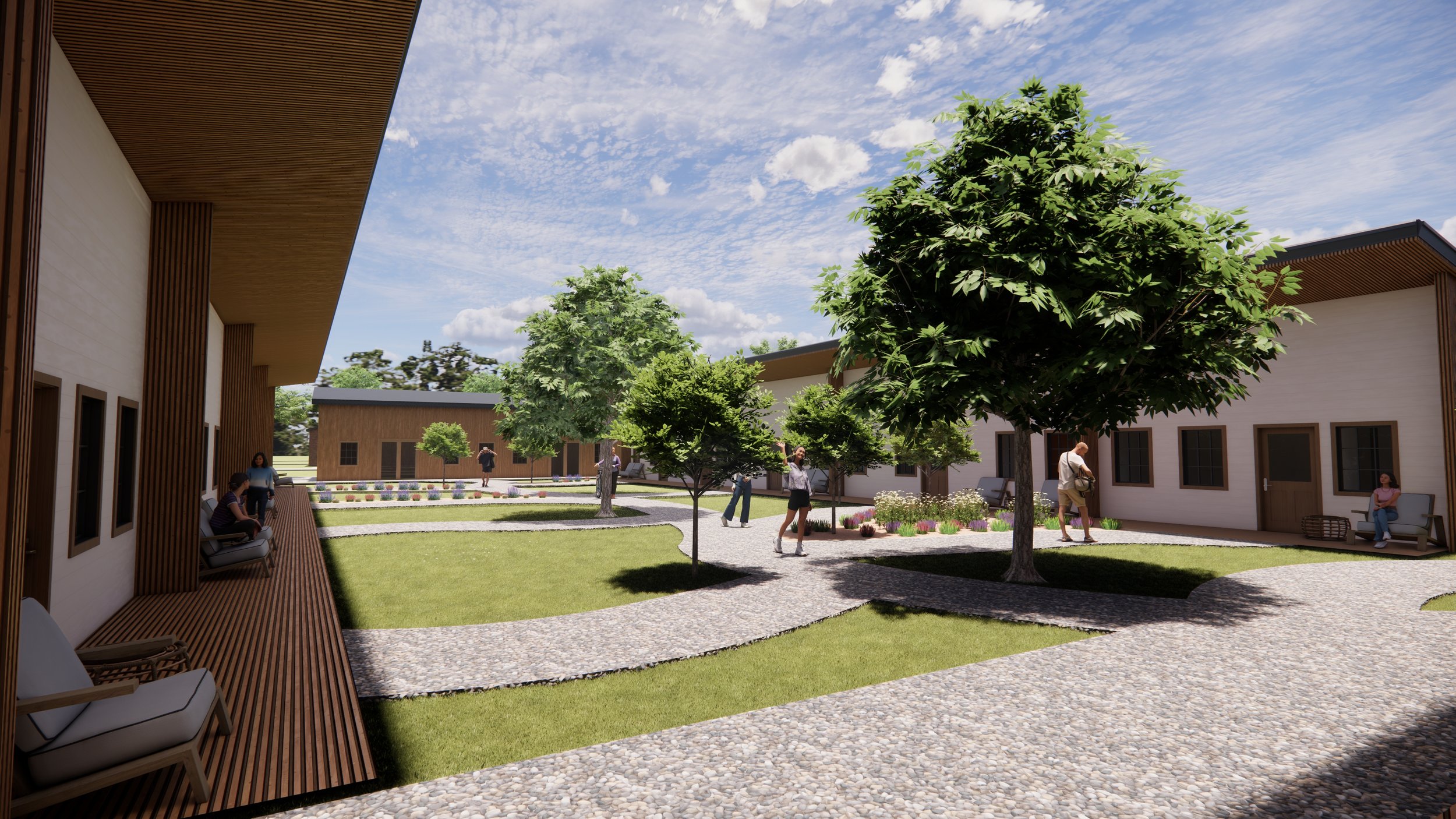
Through client request, I was able to come up with this layout, materials, and landscaping. This render and layout was actually used in a TedX Presentation!!
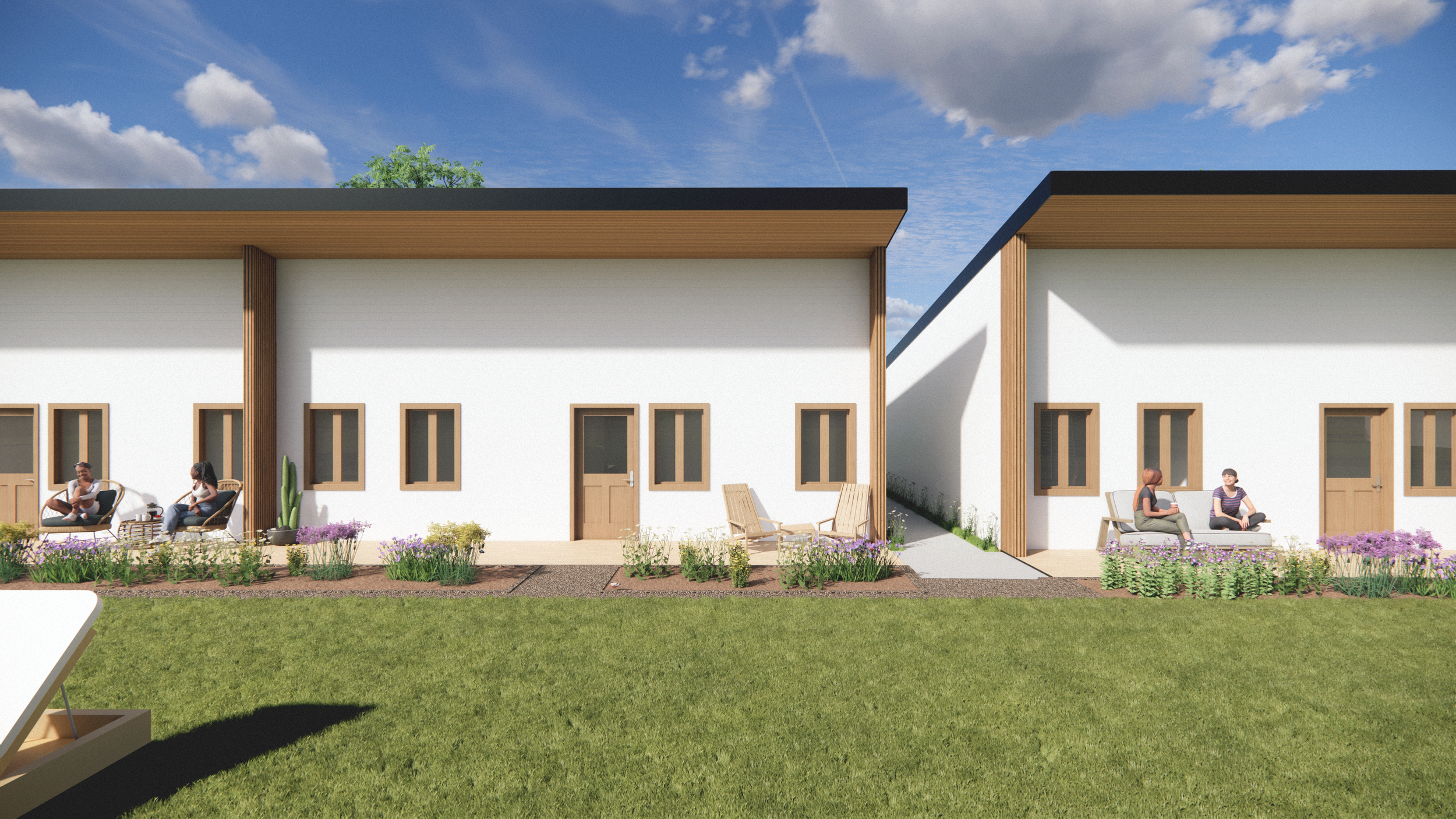
New design of these Tiny Homes created after the septic field requirements were received, changing the design to include a large septic field to support existing and future needs.
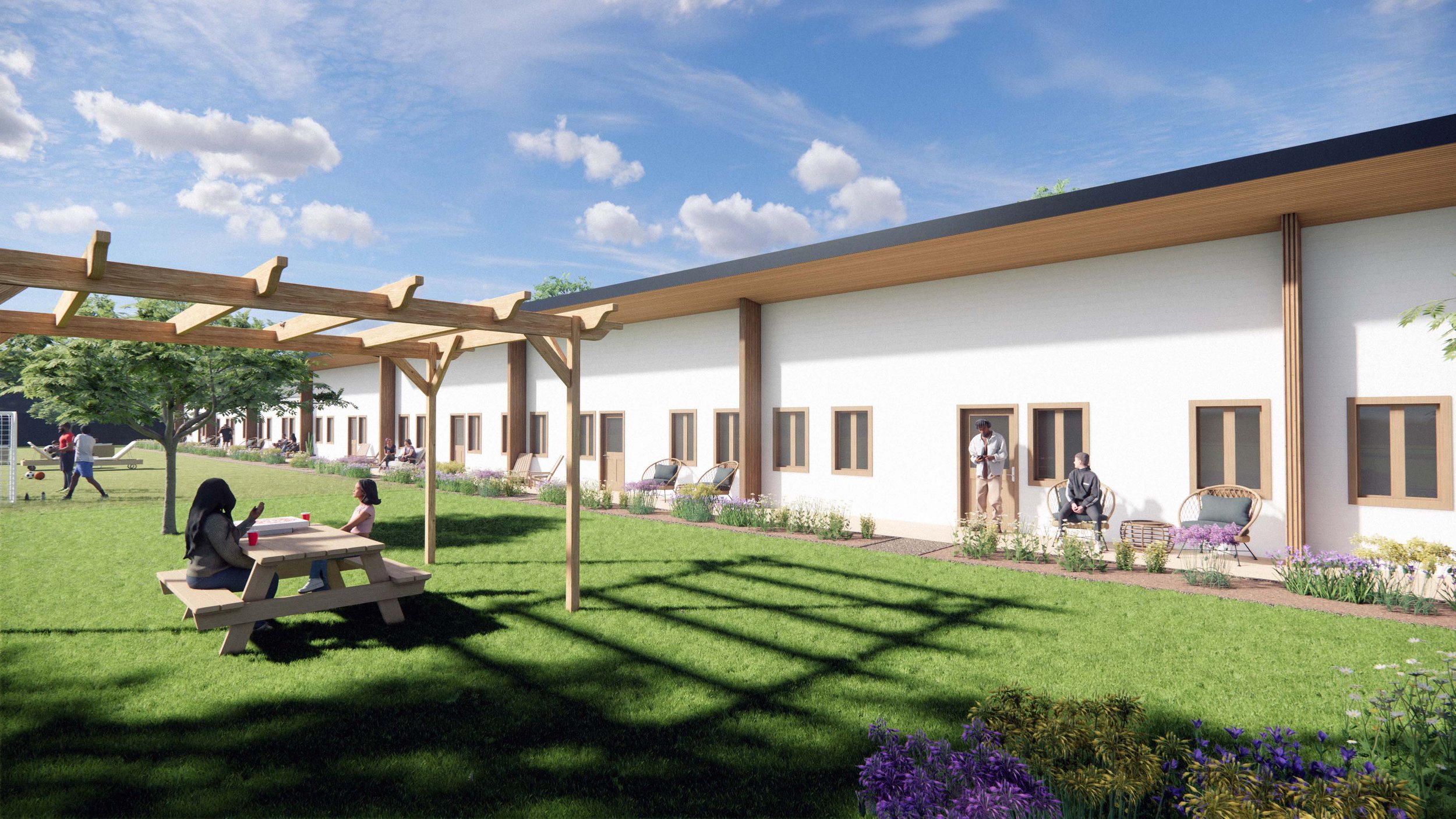
This render shows the proposed home design with the potential septic field uses!
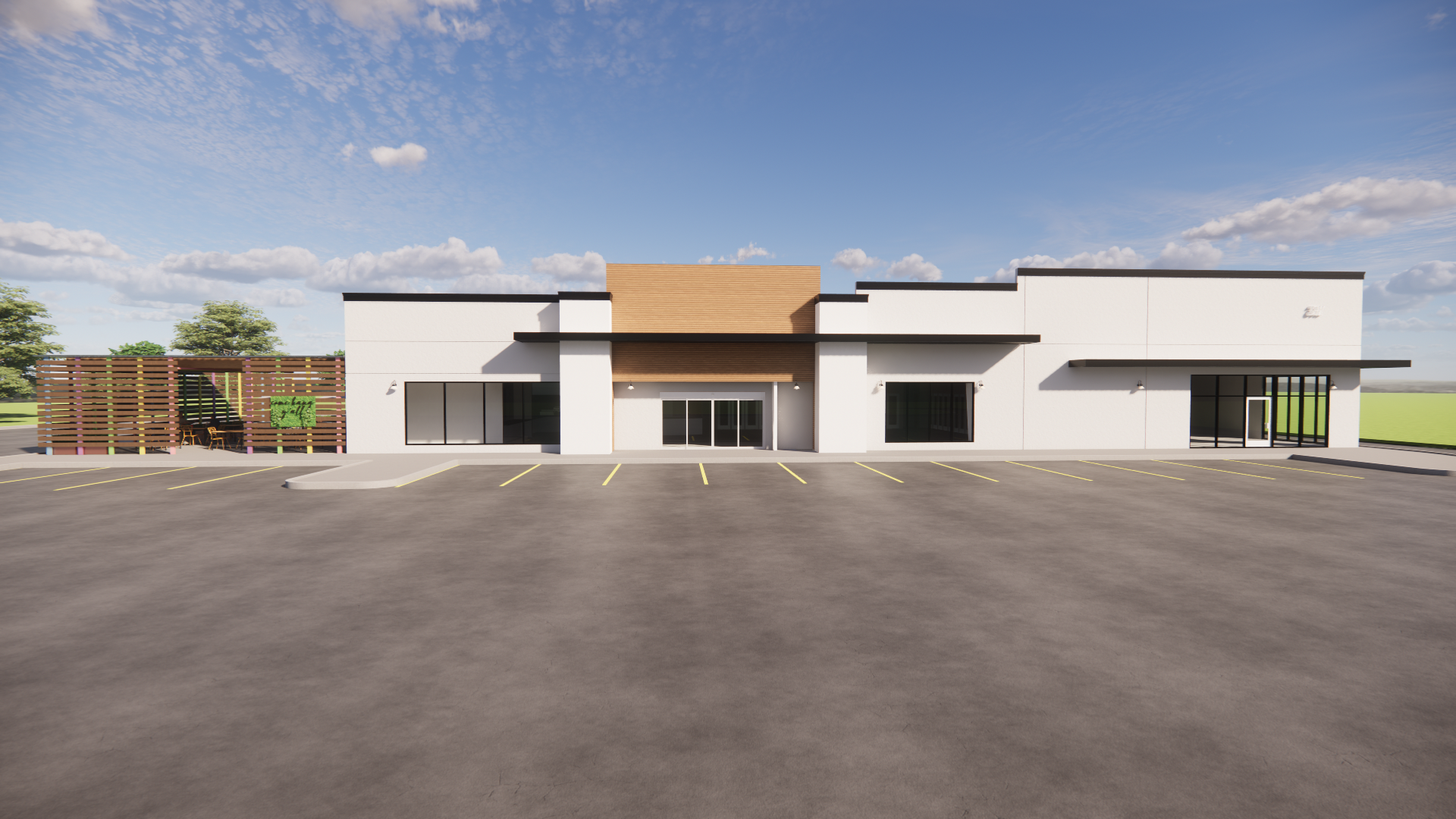
Restaurant with outdoor seating and attached Retail Space. Design and material selection in collaboration with design team and owner.
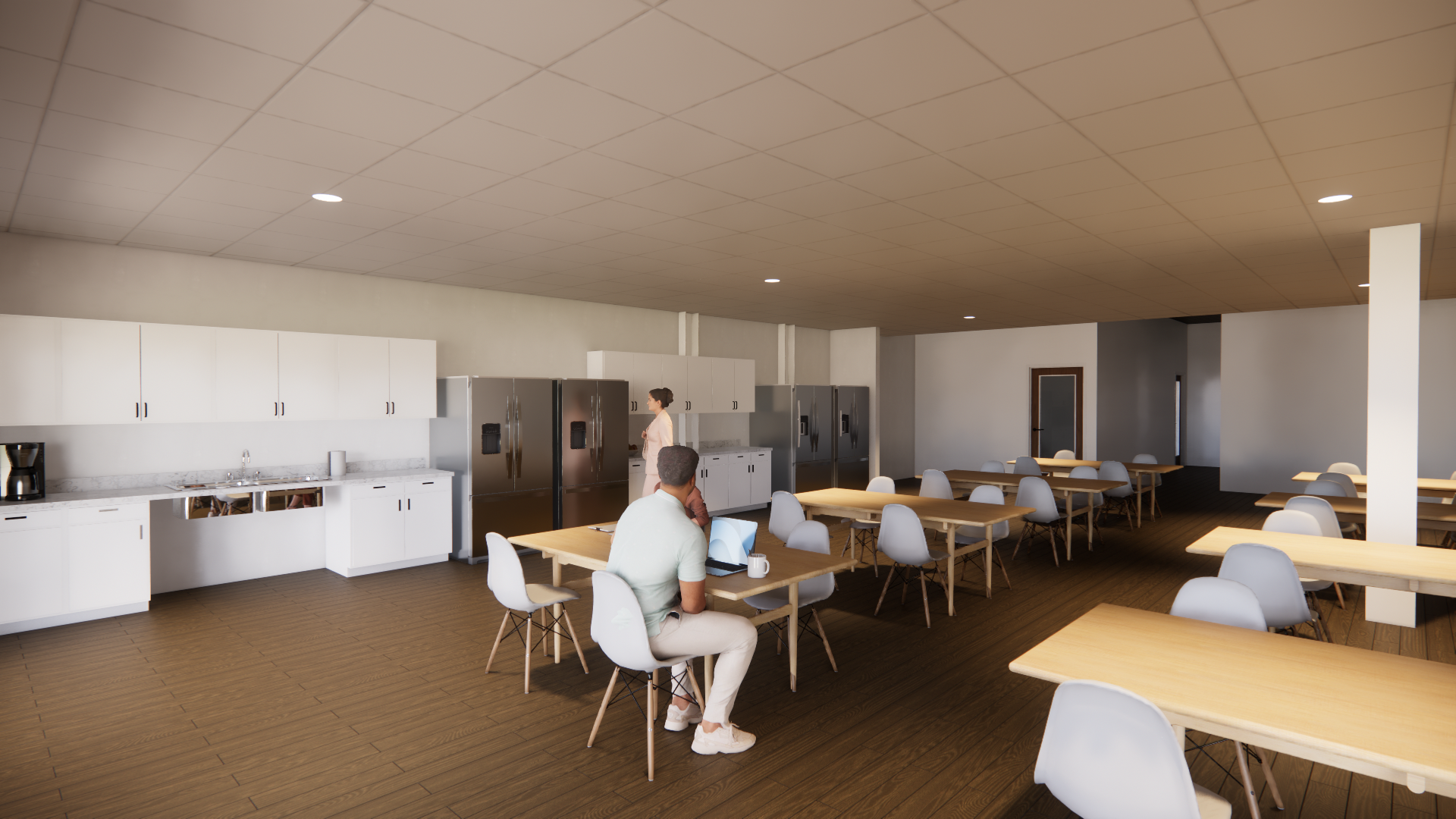
Breakroom render completed for a Structural Engineering firm.
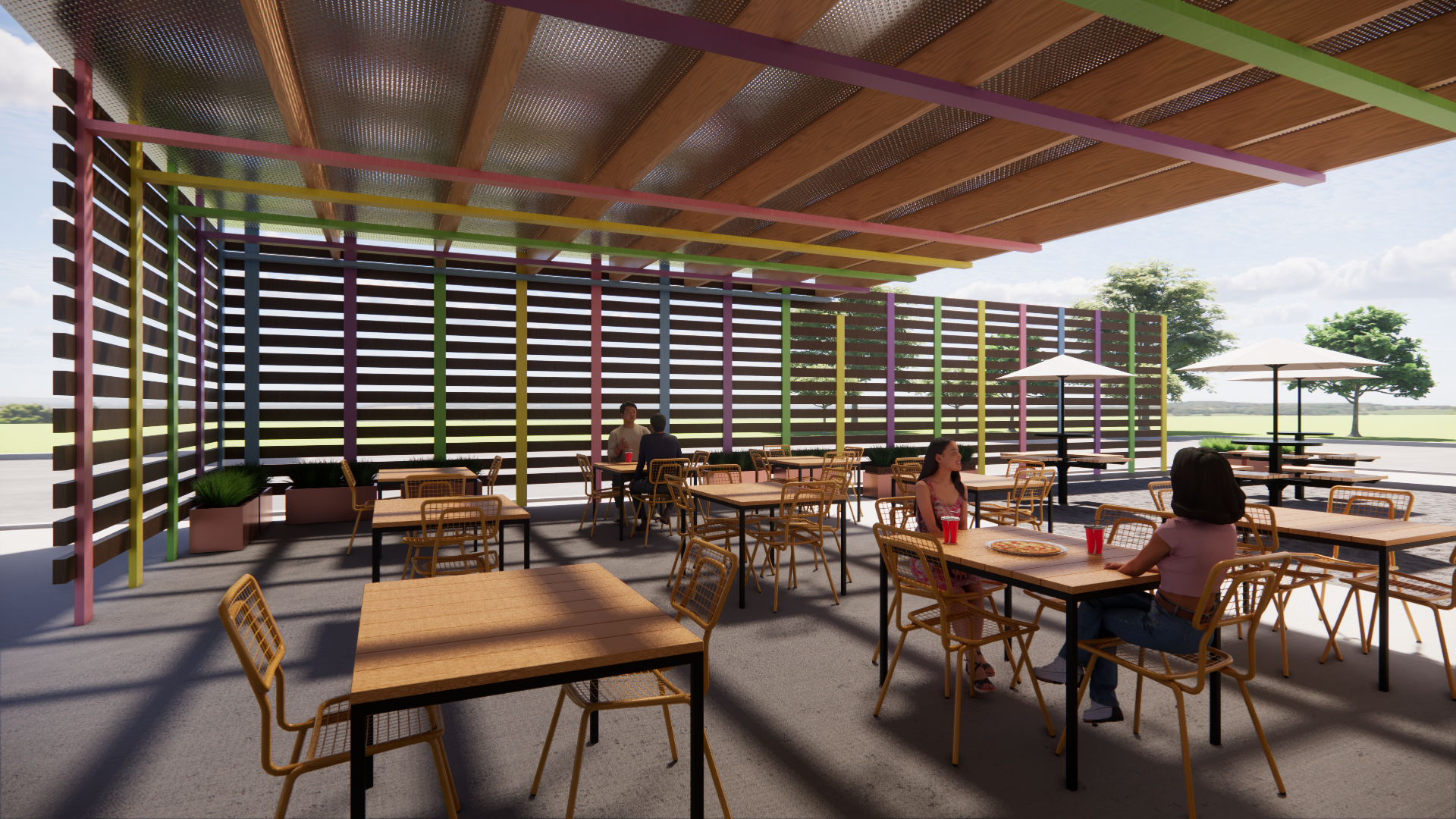
Given the clients design request, I was able to create a functional outdoor seating area. I used timber and painted 2x4 for this design inspired by the clients provided photo. Roof of attached space is perforated metal with 2x8 beams.
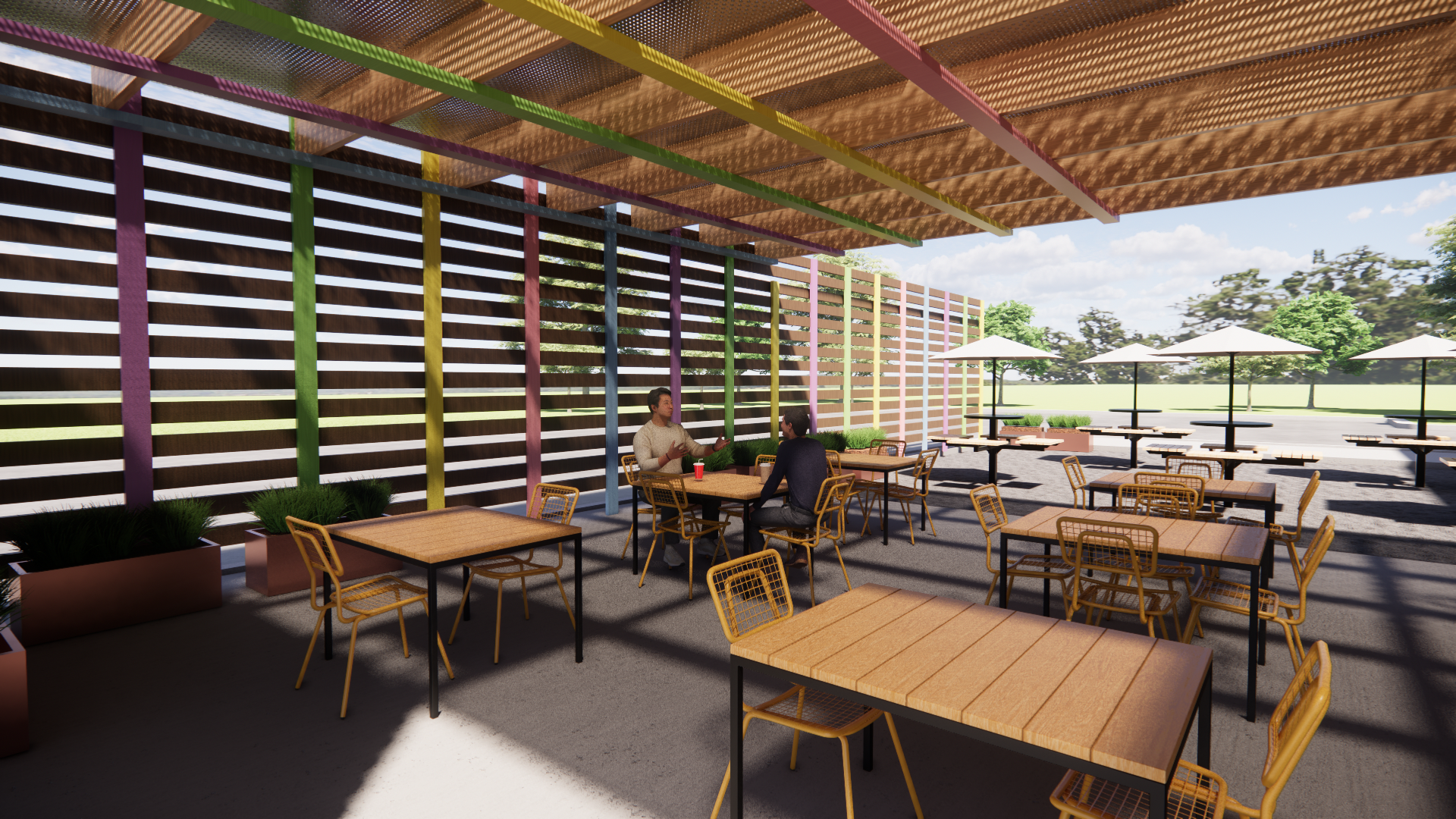
Partially open outdoor seating attached to restaurant.
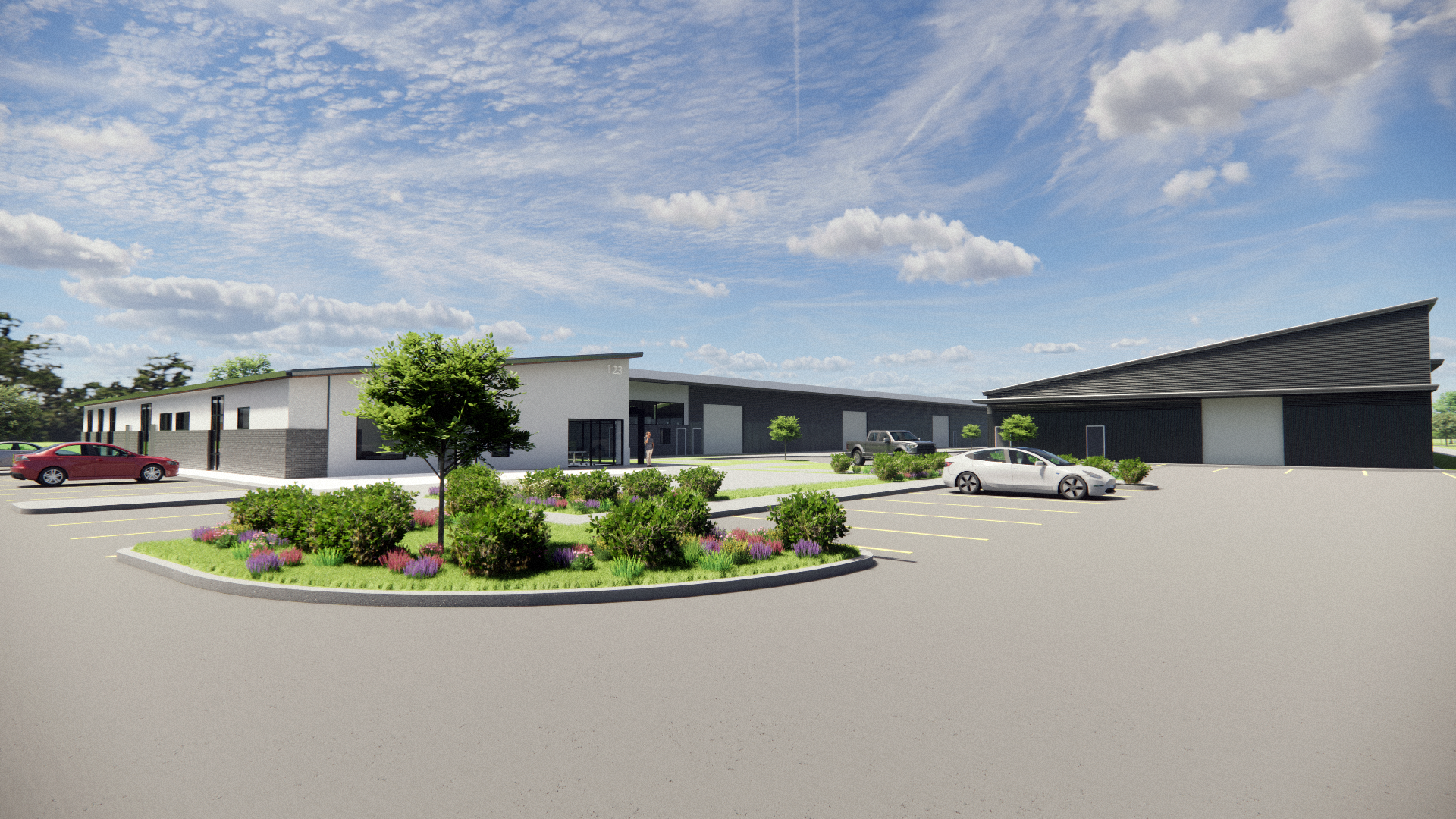
Render completed for a business with multiple warehouses and office.
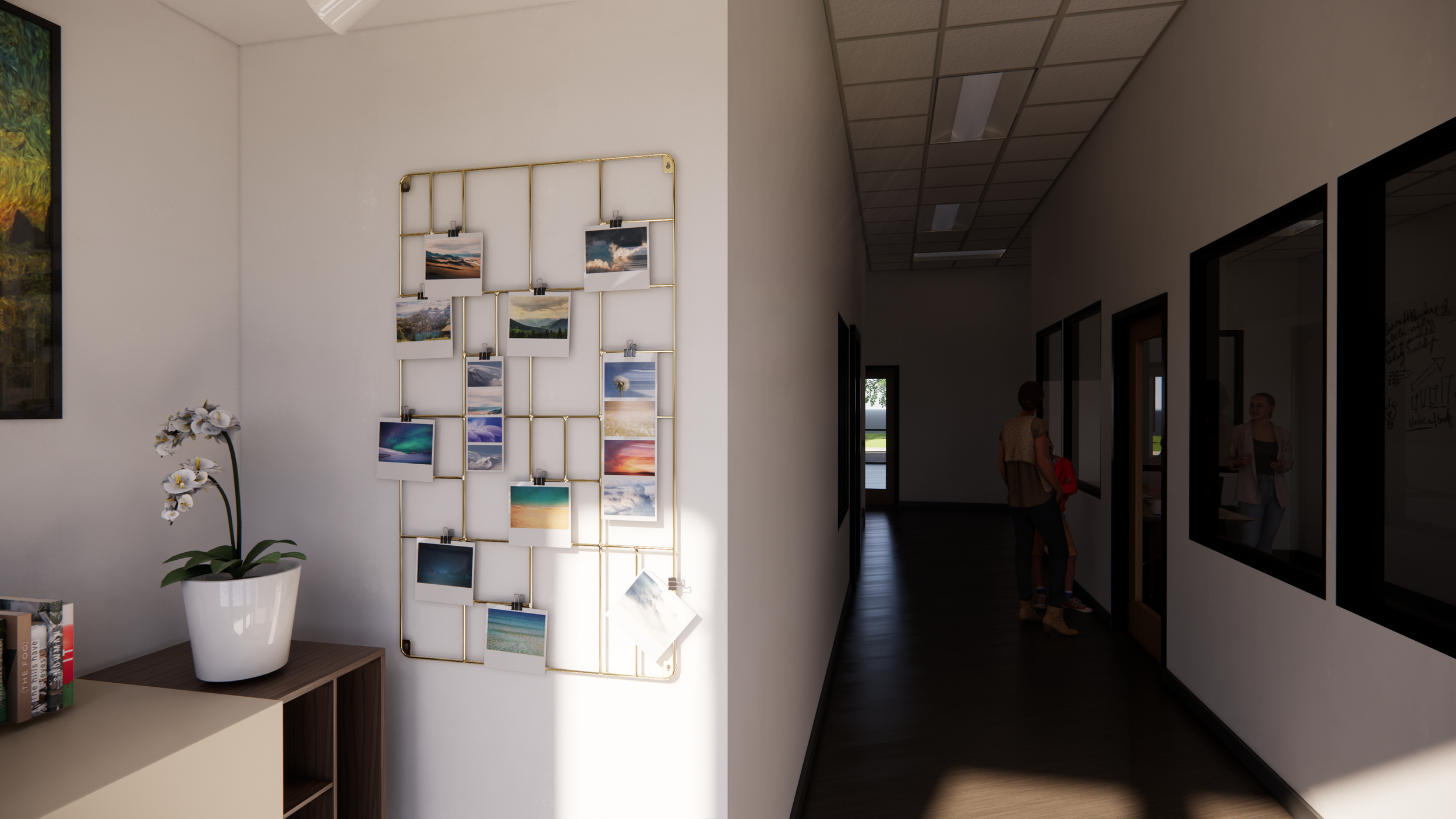
Montessori School Interior render.

Interior Render for a Montessori School.
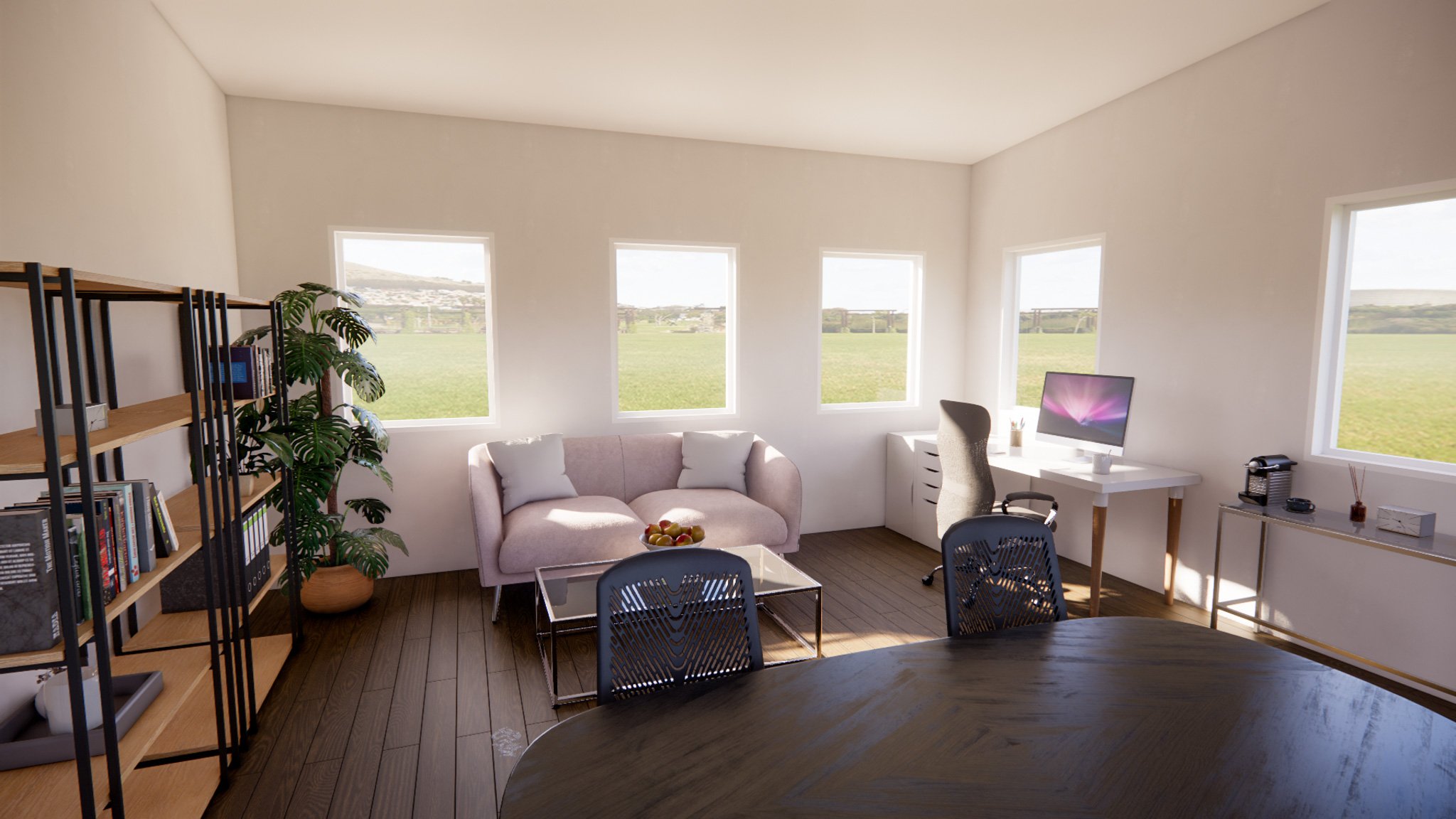
Interior render of a potential office layout. Client requested a visual layout of the space to show it can fit a couch, desk, and small conference table.
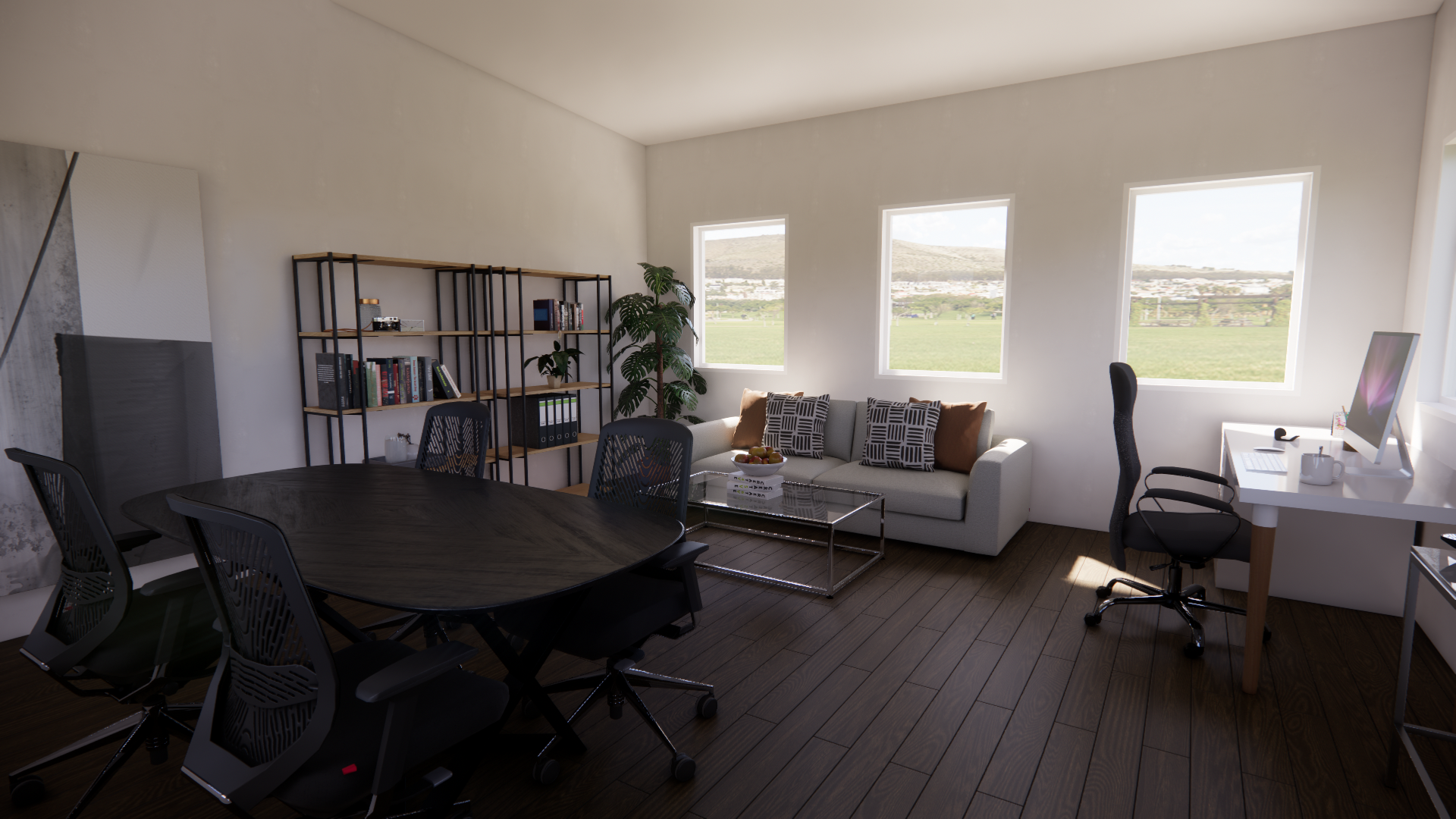
View from the door of a potential office space layout. Renders completed with Enscape, Photoshop and some AI.